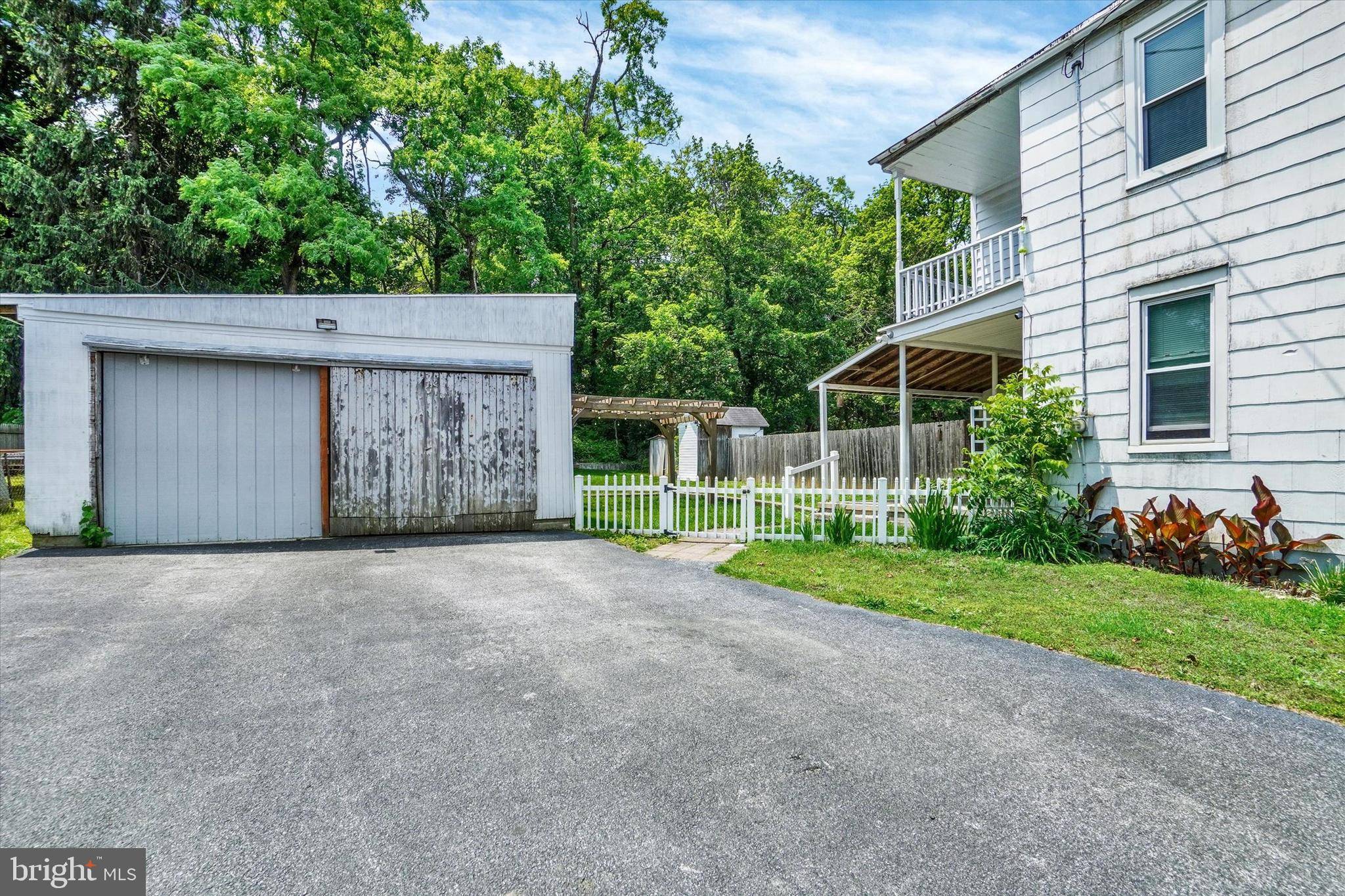1448 S GEORGE ST York, PA 17403
4 Beds
2 Baths
1,860 SqFt
UPDATED:
Key Details
Property Type Single Family Home, Townhouse
Sub Type Twin/Semi-Detached
Listing Status Coming Soon
Purchase Type For Sale
Square Footage 1,860 sqft
Price per Sqft $101
Subdivision None Available
MLS Listing ID PAYK2083018
Style Side-by-Side
Bedrooms 4
Full Baths 1
Half Baths 1
HOA Y/N N
Abv Grd Liv Area 1,860
Year Built 1900
Available Date 2025-06-06
Annual Tax Amount $2,897
Tax Year 2024
Lot Size 8,664 Sqft
Acres 0.2
Property Sub-Type Twin/Semi-Detached
Source BRIGHT
Property Description
Welcome to this 4 bedroom, 1.5 bath semi-detached home that offers that perfect blend of comfort, character and convenience with just minutes away from York Hospital, York College and I83, This home is ideal for growing families or first time home buyers offering a functional layout with generous living space throughout the three floors.
On the main level you have your eat in kitchen with half bath adding practicality for guests and daily living. The kitchen leads into an open living room area perfect for relaxing with family.
Upstairs you will find 3 bedrooms with 1 full bathroom. The bathroom and one bedroom have been recently renovated! The other two bedrooms are waiting for your finishing touches. On the third floor you have your extra large fourth bedroom. This could also make an excellent bedroom with attached office space or the perfect space for children to share a "room together. This was recently painted and brand new windows added!
Finally, enjoy your outdoor living with the generous fenced in yard. Great for kids, pets and summer barbeques! The property features a gorgeous gazebo along with a large private driveway.
Located in York Suburban School District , this home offers excellent value and opportunity!
Don't miss your chance to make this home yours!!
Location
State PA
County York
Area Spring Garden Twp (15248)
Zoning RESIDENTIAL
Rooms
Basement Unfinished
Main Level Bedrooms 4
Interior
Interior Features Floor Plan - Traditional, Kitchen - Eat-In, Walk-in Closet(s)
Hot Water Natural Gas
Heating Forced Air
Cooling Central A/C
Fireplaces Number 1
Inclusions Washer/Dryer, Refrigerator, Oven/Stove, Microwave
Fireplace Y
Heat Source Natural Gas
Exterior
Exterior Feature Balcony, Porch(es)
Parking Features Additional Storage Area
Garage Spaces 5.0
Fence Wood
Utilities Available Cable TV Available, Electric Available, Natural Gas Available, Phone Available
Water Access N
View Trees/Woods
Accessibility 2+ Access Exits
Porch Balcony, Porch(es)
Total Parking Spaces 5
Garage Y
Building
Story 3
Foundation Block
Sewer Public Sewer
Water Public
Architectural Style Side-by-Side
Level or Stories 3
Additional Building Above Grade, Below Grade
New Construction N
Schools
School District York Suburban
Others
Pets Allowed Y
Senior Community No
Tax ID 48-000-24-0019-00-00000
Ownership Fee Simple
SqFt Source Assessor
Acceptable Financing Cash, Conventional
Listing Terms Cash, Conventional
Financing Cash,Conventional
Special Listing Condition Standard
Pets Allowed No Pet Restrictions

GET MORE INFORMATION





