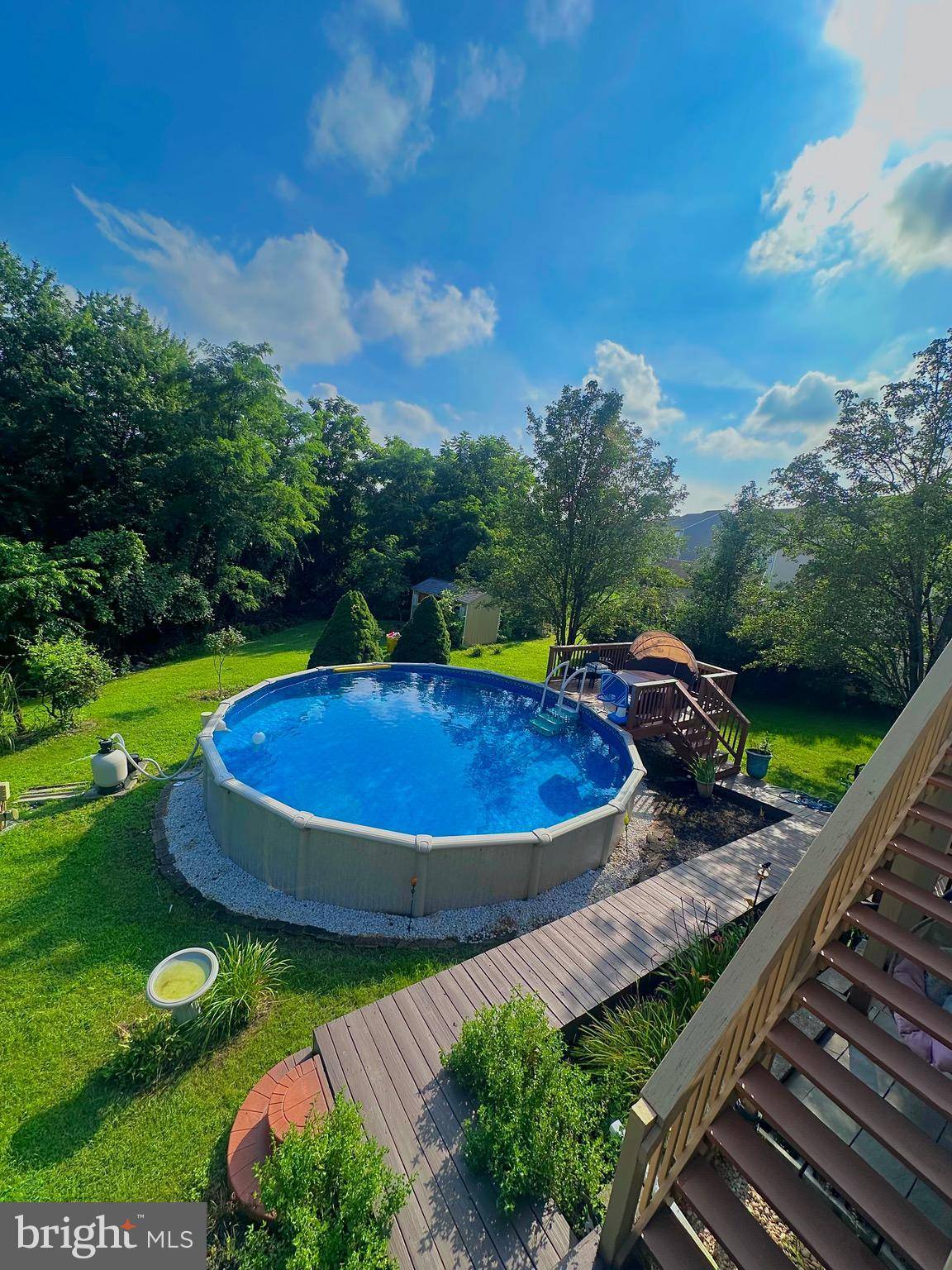1859 BRADLEY DR Harrisburg, PA 17110
3 Beds
4 Baths
2,208 SqFt
UPDATED:
Key Details
Property Type Single Family Home
Sub Type Detached
Listing Status Coming Soon
Purchase Type For Sale
Square Footage 2,208 sqft
Price per Sqft $201
Subdivision Fieldstone Farms
MLS Listing ID PADA2047552
Style Bi-level
Bedrooms 3
Full Baths 2
Half Baths 2
HOA Y/N N
Abv Grd Liv Area 1,528
Year Built 2001
Available Date 2025-07-25
Annual Tax Amount $6,322
Tax Year 2024
Lot Size 10,019 Sqft
Acres 0.23
Property Sub-Type Detached
Source BRIGHT
Property Description
Main Level: Step inside to an open and airy living/dining room with upgraded flooring that flow into the kitchen, complete with a cozy breakfast nook. A sunroom with multiple sliding doors brings the outdoors in, offering the perfect spot to enjoy morning coffee or evening breezes. A convenient half bath completes this level.
Upper Level: Upstairs, you'll find a private primary suite with its own full bath, along with two additional bedrooms and a second full bath — perfect for guests or a growing family.
Finished Walk-Out Lower Level:
The lower level offers even more living space with a family room, half bath, and a laundry area and a fun bar room — great for hosting!
Bonus Features:
Oversized 2-car garage
Numerous smart home upgrades: Ring doorbell, Nest thermostat, and Wemo smart switches
Recent updates include new AC system, flooring, paint, and a new pool liner, filter, and motor
Don't miss your chance to call this home! Whether you're lounging poolside or entertaining in the sunroom, this property has everything you need to enjoy life to the fullest.
Location
State PA
County Dauphin
Area Susquehanna Twp (14062)
Zoning RESIDENTIAL
Rooms
Other Rooms Living Room, Dining Room, Primary Bedroom, Sitting Room, Bedroom 2, Bedroom 3, Kitchen, Sun/Florida Room, Laundry, Recreation Room, Bathroom 2, Primary Bathroom, Full Bath, Half Bath
Basement Full, Fully Finished, Walkout Level, Heated
Interior
Hot Water Electric
Heating Central
Cooling Central A/C
Inclusions Kitchen and Garage refrigerator, washer, Dryer, Propane tank, All outside furnitures Except the swing.
Fireplace N
Heat Source Central, Electric, Propane - Owned
Laundry Basement
Exterior
Parking Features Garage - Front Entry, Garage Door Opener, Oversized, Additional Storage Area
Garage Spaces 6.0
Pool Above Ground
Water Access N
Accessibility Level Entry - Main, 2+ Access Exits
Total Parking Spaces 6
Garage Y
Building
Story 2
Foundation Other
Sewer Public Sewer
Water Public
Architectural Style Bi-level
Level or Stories 2
Additional Building Above Grade, Below Grade
New Construction N
Schools
High Schools Susquehanna Township
School District Susquehanna Township
Others
Pets Allowed N
Senior Community No
Tax ID 62-082-009-000-0000
Ownership Fee Simple
SqFt Source Assessor
Acceptable Financing Conventional, FHA, VA, Cash
Listing Terms Conventional, FHA, VA, Cash
Financing Conventional,FHA,VA,Cash
Special Listing Condition Standard

GET MORE INFORMATION


