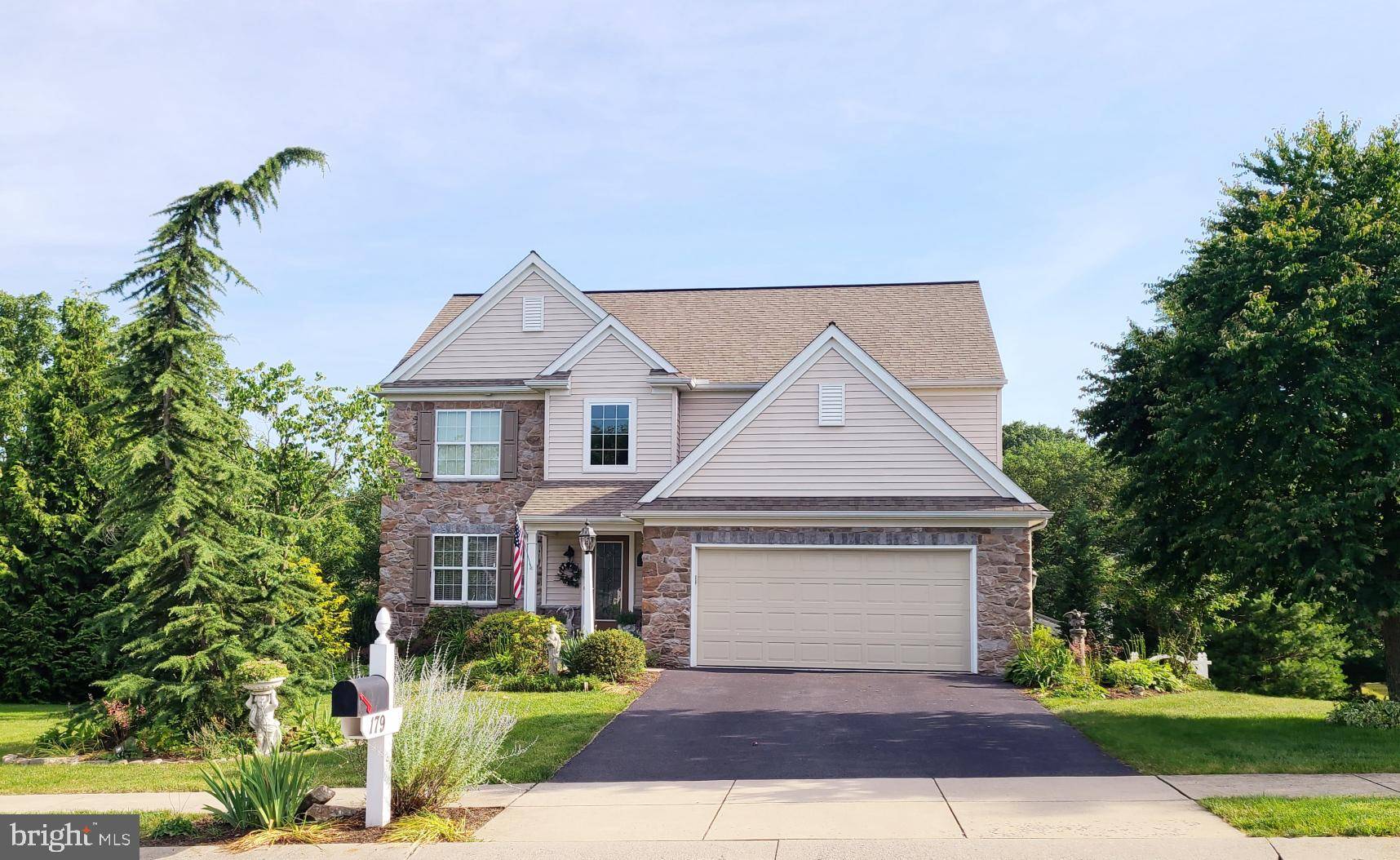179 VILLAGE GLEN DR Harrisburg, PA 17112
4 Beds
3 Baths
3,061 SqFt
UPDATED:
Key Details
Property Type Single Family Home
Sub Type Detached
Listing Status Coming Soon
Purchase Type For Sale
Square Footage 3,061 sqft
Price per Sqft $176
Subdivision Village Glen
MLS Listing ID PADA2047576
Style Colonial
Bedrooms 4
Full Baths 2
Half Baths 1
HOA Fees $2/mo
HOA Y/N Y
Abv Grd Liv Area 2,381
Year Built 2011
Available Date 2025-07-23
Annual Tax Amount $5,870
Tax Year 2024
Lot Size 0.270 Acres
Acres 0.27
Property Sub-Type Detached
Source BRIGHT
Property Description
The exterior boasts artistically designed perennial landscaping and ever-blooming gardens that create stunning curb appeal year-round. Step inside to discover upgraded luxury vinyl plank flooring throughout the first and lower levels, complemented by fresh paint throughout the entire home in 2024. New carpet enhances the comfort of the living room, stairs, and the fourth bedroom.
The spacious eat-in kitchen is a true highlight, featuring a granite island, a huge pantry, and premium KitchenAid appliances—including a double oven and convection microwave. The inviting living room is accented with crown molding, a stone-faced gas fireplace, and a beadboard feature wall, perfect for cozy gatherings.
Upstairs, you'll find four generously sized bedrooms, including a luxurious primary suite with two large custom walk-in closets. The convenience of second-floor laundry makes daily routines a breeze.
The lower level is designed for entertaining with a bonus rec room, stone-faced gas fireplace, and a stunning walnut live edge bar with a sink and built-in mini refrigerator (which stays). A large unfinished section offers ideal storage or the potential for even more finished living space. From here, sliding doors lead out to a lower patio complete with a granite bar—an ideal spot for outdoor entertaining.
Additional features include custom blinds throughout and an oversized garage that provides ample storage and functionality. More photos COMING SOON—this one won't last!
Location
State PA
County Dauphin
Area West Hanover Twp (14068)
Zoning RESIDENTIAL
Rooms
Basement Partially Finished, Sump Pump, Walkout Level, Windows, Space For Rooms, Full
Interior
Hot Water Electric
Heating Forced Air
Cooling Central A/C
Flooring Luxury Vinyl Plank, Carpet
Fireplaces Number 2
Fireplaces Type Gas/Propane
Inclusions Fridge, Stove/Double Oven, Dishwasher, Microwave, Mini Fridge in basement, Stand up Freezer in garage, Washer, 2 storage shelves in basement
Equipment Oven - Double, Refrigerator, Stove, Dishwasher, Washer
Fireplace Y
Appliance Oven - Double, Refrigerator, Stove, Dishwasher, Washer
Heat Source Natural Gas
Laundry Upper Floor
Exterior
Parking Features Garage - Front Entry
Garage Spaces 2.0
Water Access N
Roof Type Architectural Shingle
Accessibility None
Attached Garage 2
Total Parking Spaces 2
Garage Y
Building
Story 2
Foundation Passive Radon Mitigation
Sewer Public Sewer
Water Public
Architectural Style Colonial
Level or Stories 2
Additional Building Above Grade, Below Grade
Structure Type Dry Wall
New Construction N
Schools
High Schools Central Dauphin
School District Central Dauphin
Others
HOA Fee Include Common Area Maintenance
Senior Community No
Tax ID 68-053-007-000-0000
Ownership Fee Simple
SqFt Source Assessor
Acceptable Financing Conventional, Cash, USDA, VA, FHA
Listing Terms Conventional, Cash, USDA, VA, FHA
Financing Conventional,Cash,USDA,VA,FHA
Special Listing Condition Standard

GET MORE INFORMATION

